With its thoughtful urban design, skyline-defining form, and focus on sustainability, the Sequis Tower is a new paradigm for Indonesia’s burgeoning capital. “The design for Sequis Tower starts with a simple rectilinear form, which we turned into a series of bundles, and adjusted their heights to create landscaped terraces,” said Robert Whitlock, FAIA, KPF Design Principal. “We used the Banyan tree as a metaphor for the tower, rising organically as a series of finely scaled elements.”
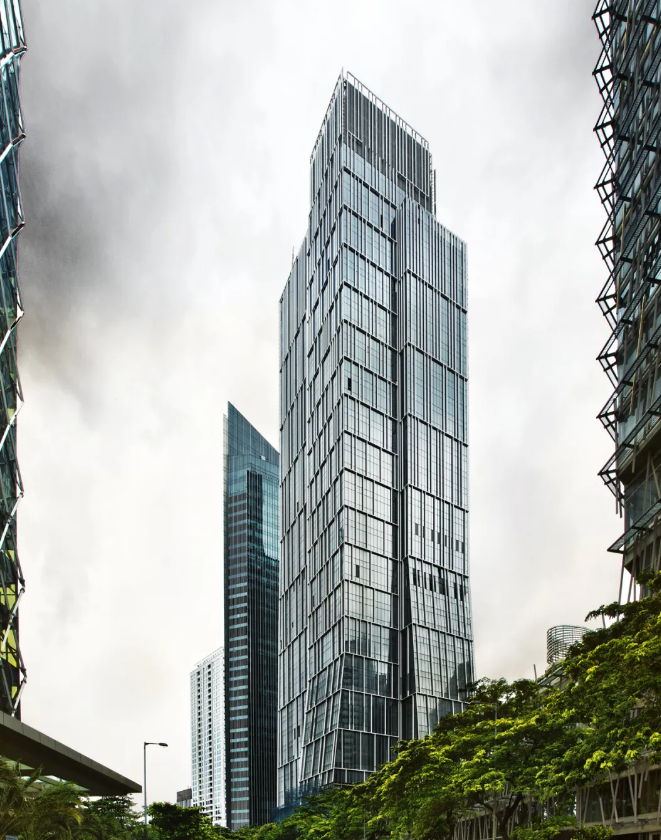
The tower consists of four bundled and deflected “super-tubes,” nested and offset from one another. This formation not only creates visual interest; it also generates a range of floorplates resulting in unique office types and provides greater structural stability in an active seismic zone. At the top of the tower, the tubes vary in height to form multiple grand sky-gardens overlooking the city, while at the podium, they extend outward to support larger office floors and increase pedestrian porosity through the site.
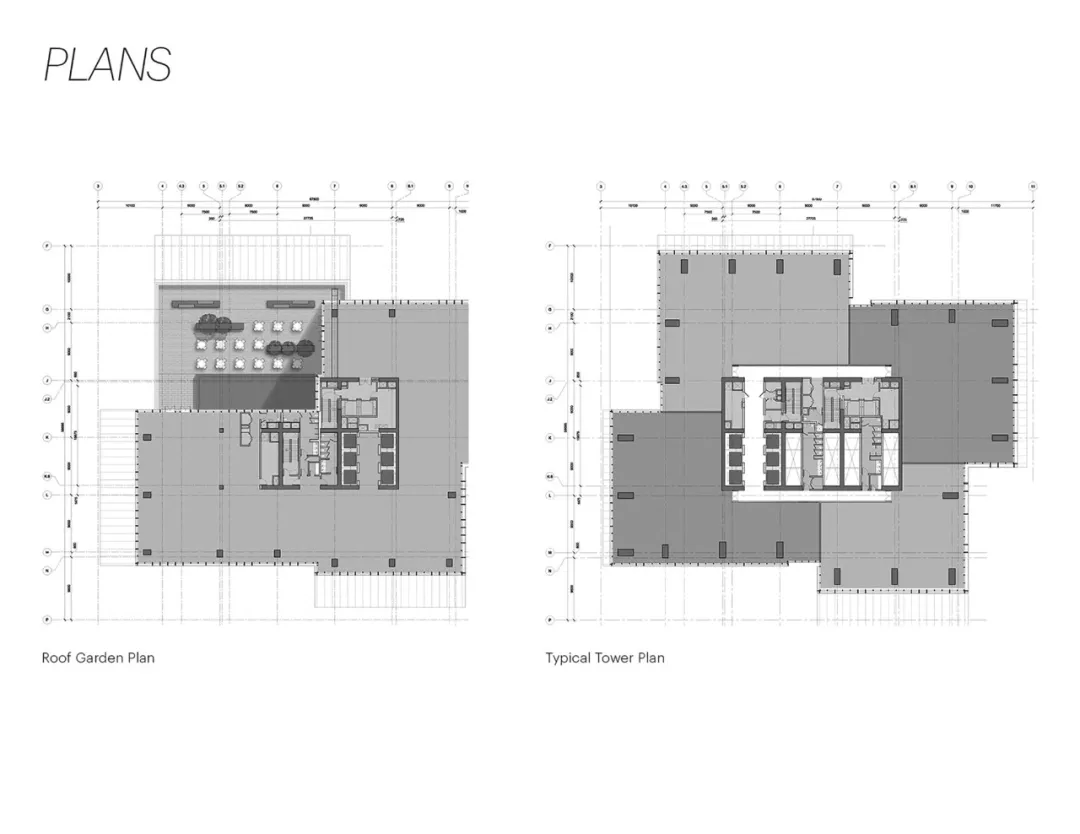
Plans
Careful analysis of the context and site constraints as well as the goal to optimize efficiency and performance drove the larger design strategy of the building. In contrast to the standard planning model in Jakarta, for which traffic and parking govern pedestrian connectivity, the tower design addresses the importance of the ground-level pedestrian experience. By pulling on-site traffic circulation below grade and elevating parking, the design frees up the ground plane for green area and pedestrian movement.
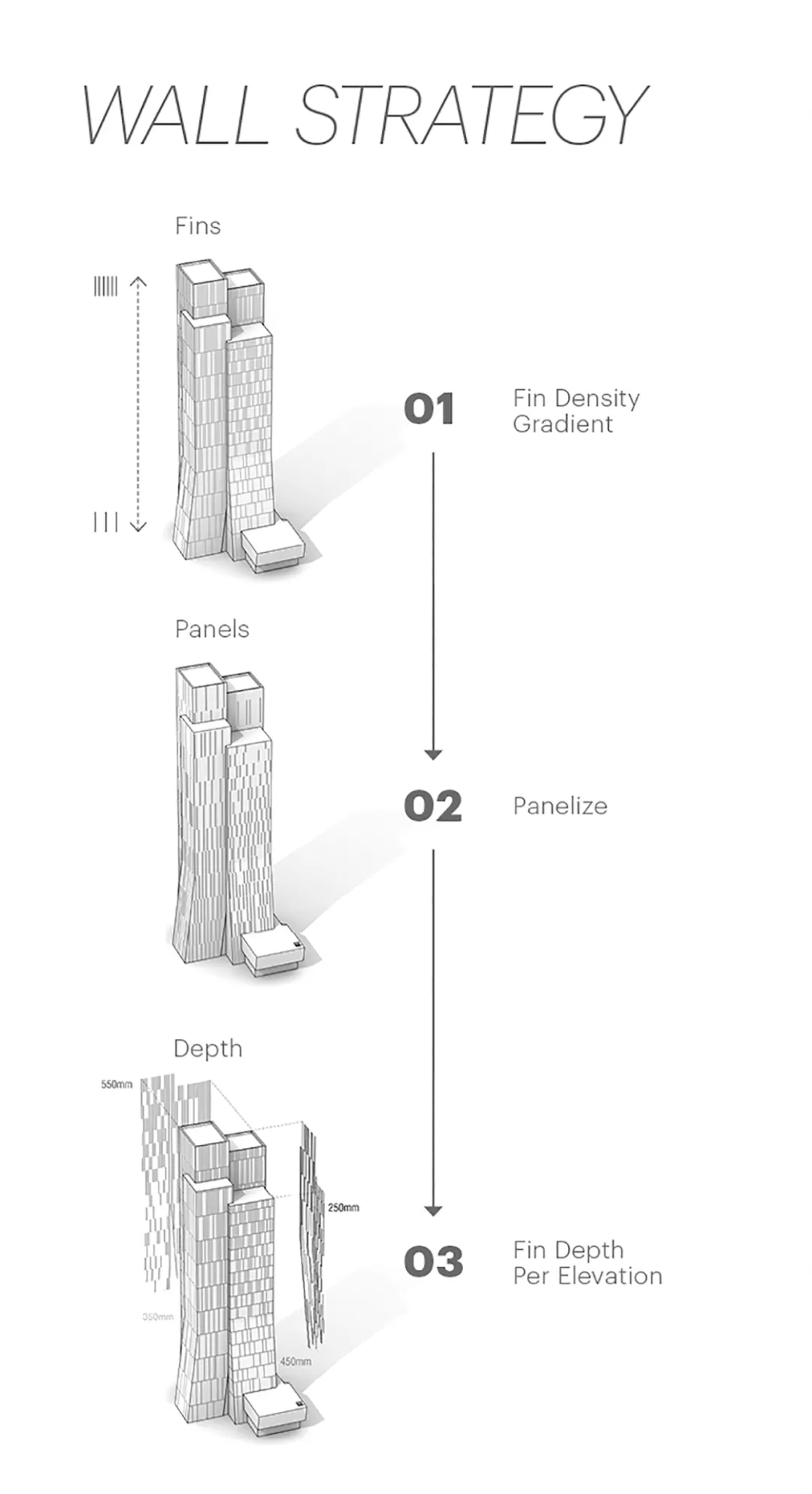
Cantilevered over the pedestrian path at grade, a hovering podium creates a more engaging experience at the tower’s base and forms an outdoor public room shielded from the intense equatorial sun and seasonal rain. The roof of the podium also connects to inner public spaces to form an elevated park that expands the public, urban realm. “The building envisions a new urban strategy for the district,” said Jeffrey Kenoff, AIA, KPF Design Principal. “At the ground, the project reunites the currently separated adjacent blocks into a sinuous strip of pedestrian connectivity. In its massing, the distortion of the four bundled tubes yields not only a structural significance but also increases programming opportunities throughout the tower, allowing for large floor plates with public amenities at the base and sky gardens toward the top. The tower wall has a fin density which uniquely increases as it rises, allowing for views while reducing the solar heat gain.”
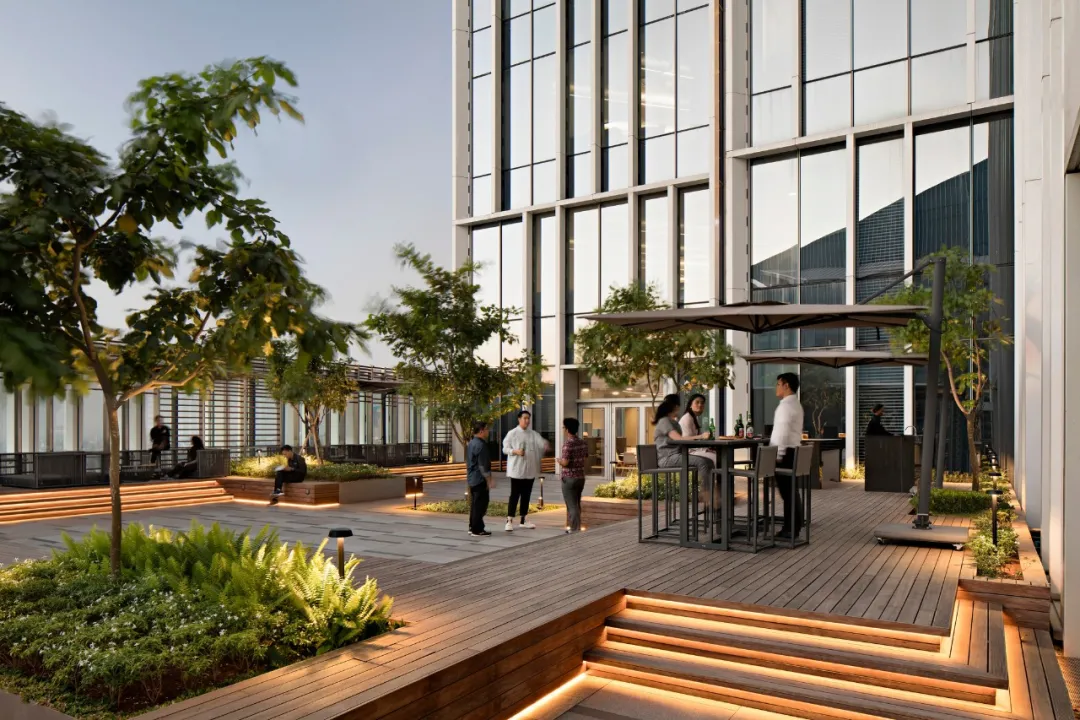
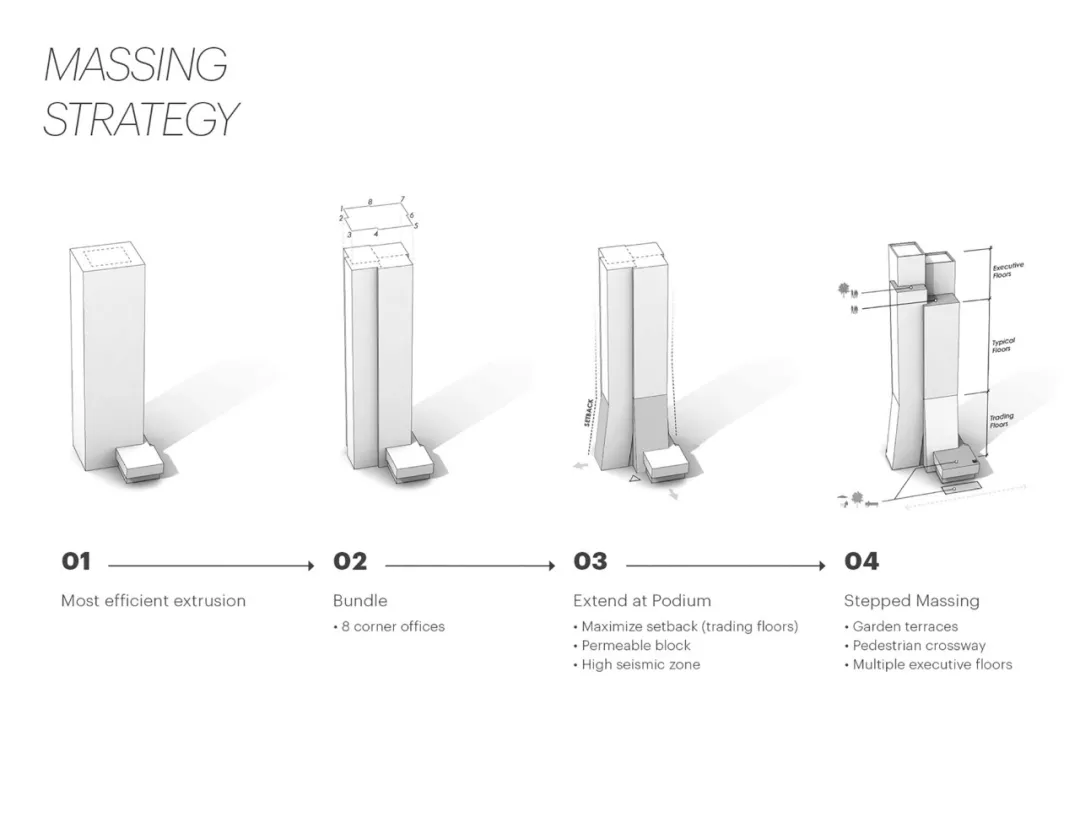
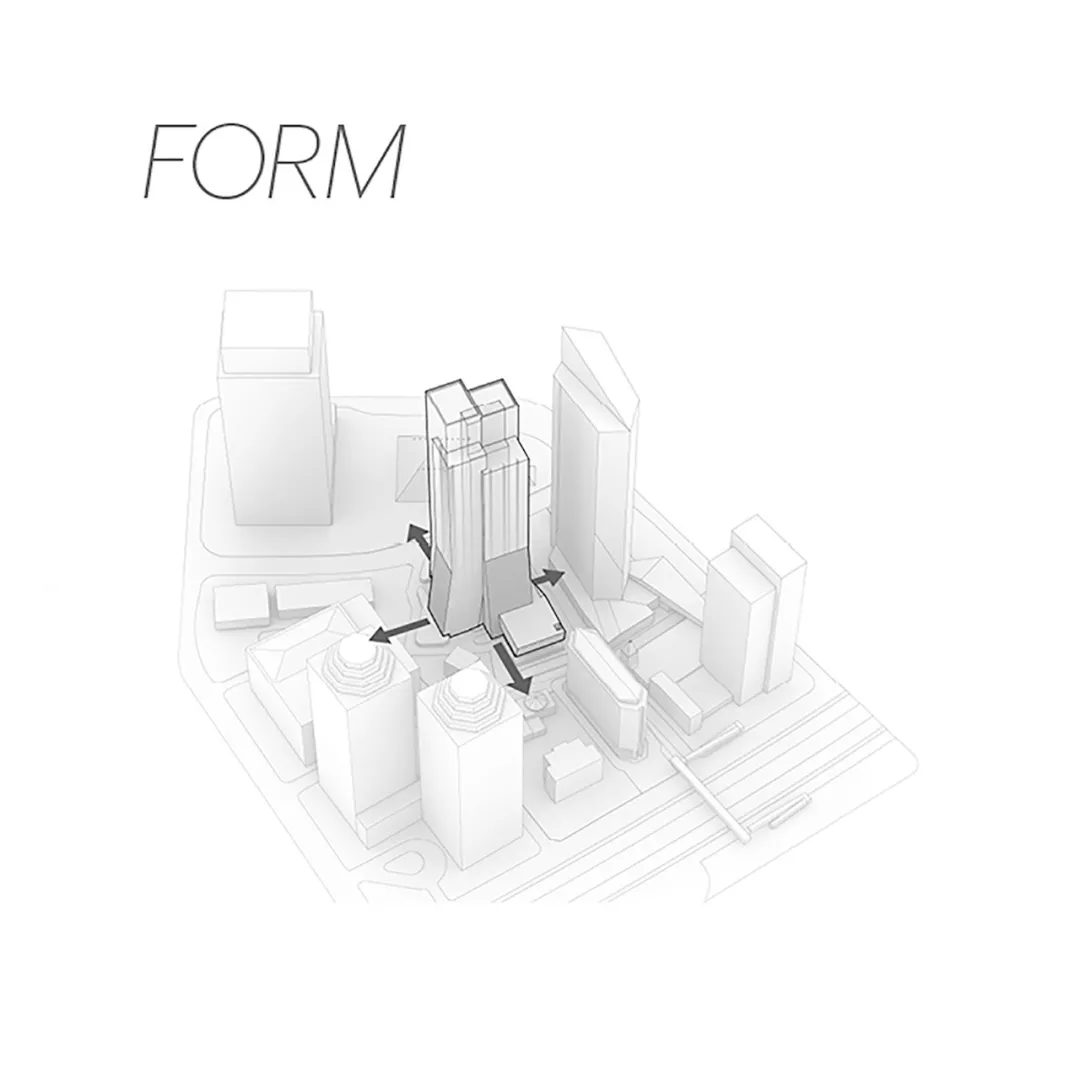
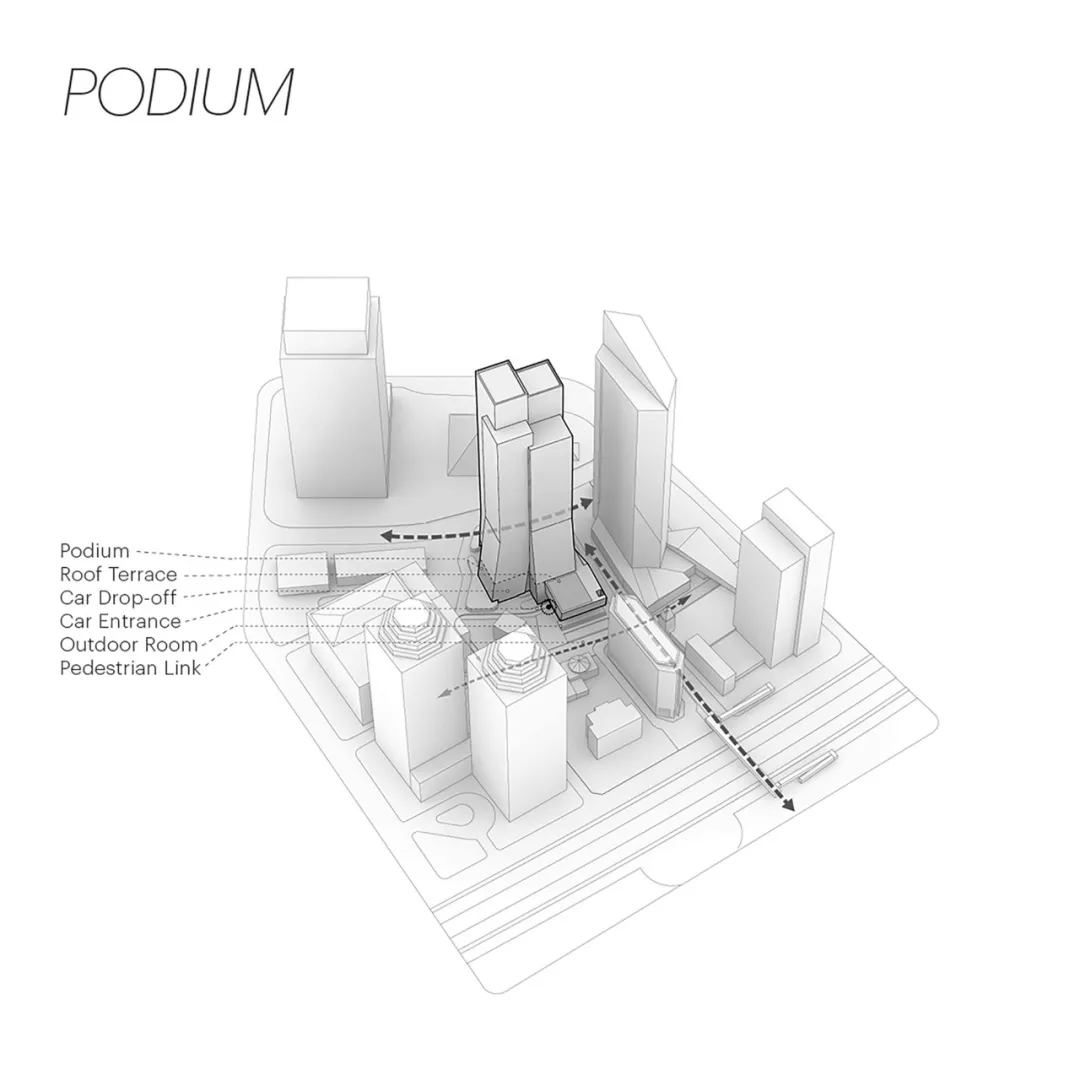
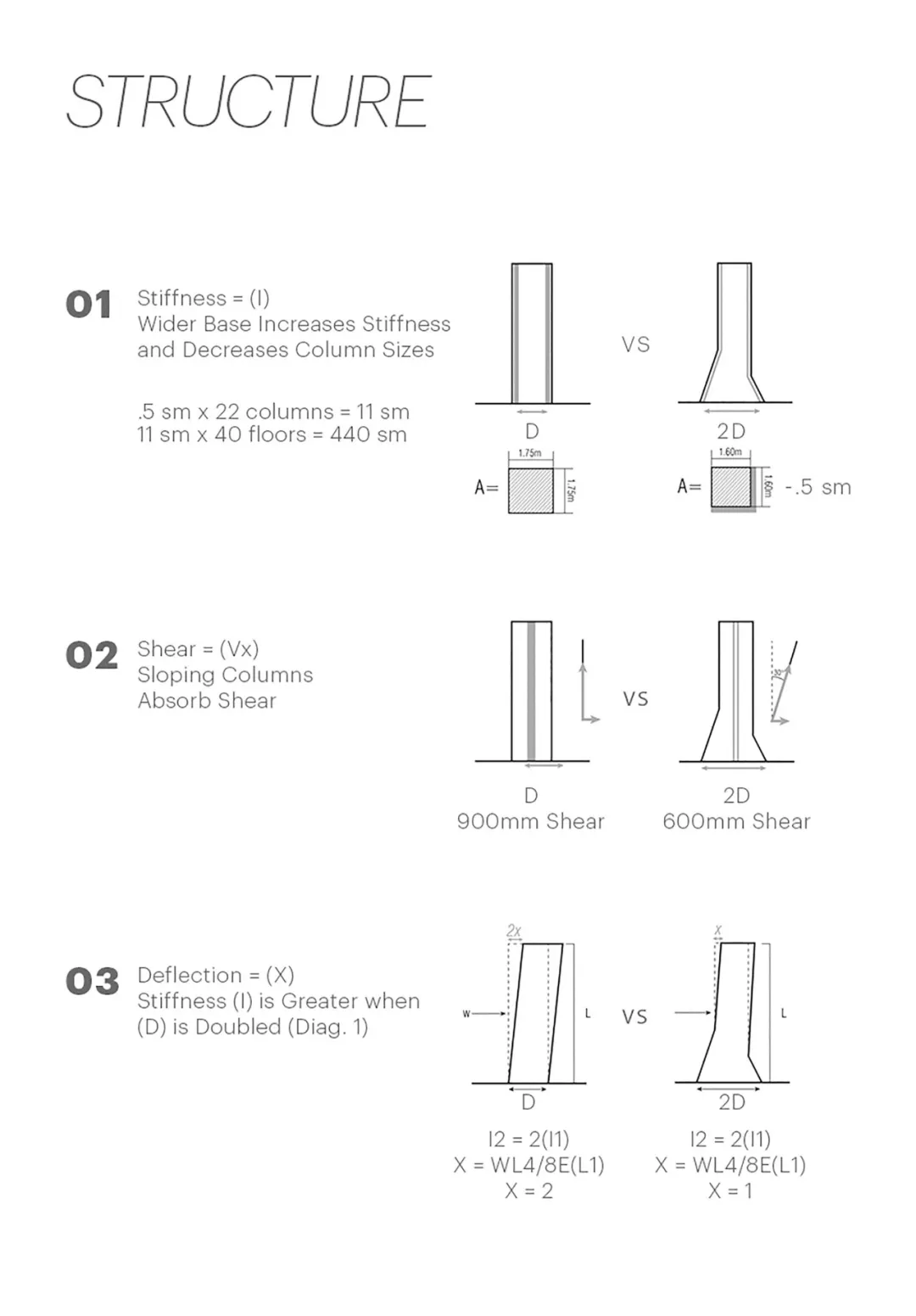
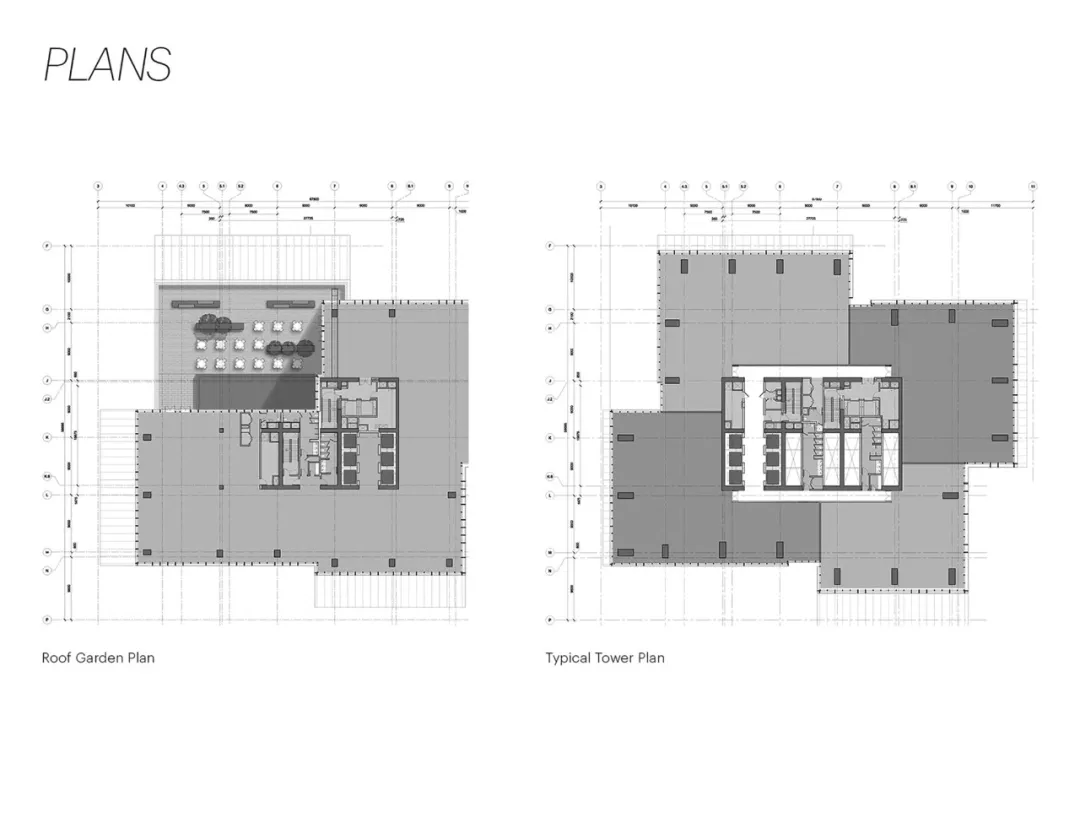




 Login
Login Register
Register
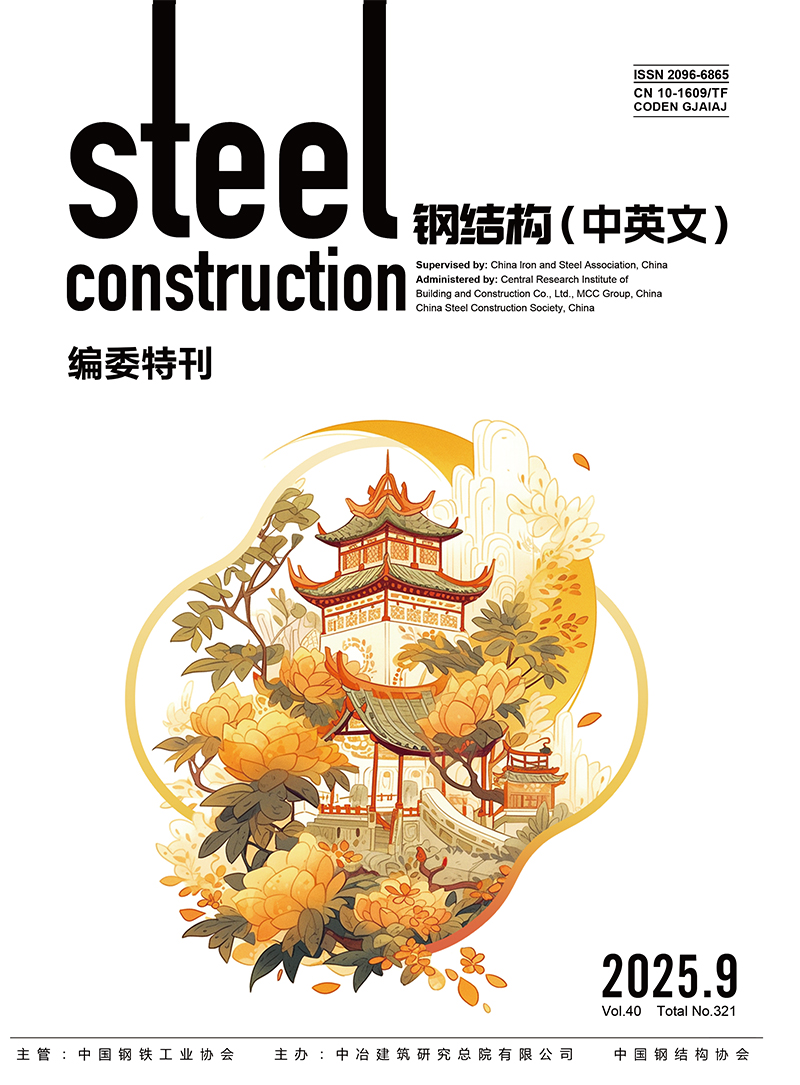
 Steel Construction Published the List of Highly Influential Articles of 2020
Steel Construction Published the List of Highly Influential Articles of 2020





