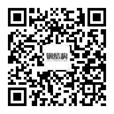Cantilevered Connected Structural Design for Yuanfudao Technology Park (Wuhan Headquarters)
-
摘要: 工程主体结构采用钢筋混凝土框架-剪力墙结构,悬挑连体部分采用双向钢桁架吊挂下方4层钢结构框架的结构方案,钢桁架与主楼的混凝土核心筒刚性连接。由于此工程存在扭转不规则、刚度突变(同时尺寸突变)、构件间断、承载力突变等不规则项,因此工程采用性能化的抗震设计方法,按多个程序校核计算并进行了动力弹塑性分析,对结构设计提出了详细的设计措施,如控制关键构件应力比、增加下弦面内刚度,提高连体及与连体相连构件抗震等级、桁架与主体结构采用刚性连接等。对连体结构的竖向地震响应、两侧楼板应力、舒适度、节点应力以及施工模拟分析等方面进行深入研究,使其能够实现预设的抗震性能目标,保证了整体建筑的安全可靠。Abstract: The main structure of this project adopts a reinforced concrete frame-shear wall system, while the cantilevered connecting part employs a two-way steel truss structure to suspend a 4-story steel frame below. The steel truss is rigidly connected to the concrete core tube of the main building. There are some irregular items in this project, such as torsional irregularity, sudden stiffness changes (coupled with dimensional discontinuities), component interruptions, and sudden bearing capacity changes. A performance-based seismic design method was adoted. The calculations were cross-verified using multiple software programs, and a dynamic elastoplastic analysis was carried out. Detailed conceptual construction measures were proposed for structural design, such as controlling the stress ratio of key components, increasing the in-plane stiffness of the lower chord, upgrading the seismic grade of the connecting body and the components connected to it, and adopting rigid connections between the truss and the main structure. In-depth research was carried out on the vertical seismic response, stress distribution in floor slabs on both sides, human comfort, joint stresses, and construction simulation analysis of the connected structure. These efforts ensured that the structure could achieve the predefined seismic performance objectives, guaranteeing the safety and reliability of the whole building.
-
[1] 中华人民共和国住房和城乡建设部. 高层建筑混凝土结构技术规程:JGJ 3—2010[S]. 北京:中国建筑工业出版社,2011 [2] 中华人民共和国住房和城乡建设部. 建筑抗震设计规范:GB 50011—2010[S]. 北京:中国建筑工业出版社,2016. [3] 中华人民共和国住房和城乡建设部. 建筑结构荷载规范:GB 50009—2012[S]. 北京:中国建筑工业出版社,2012. [4] 中华人民共和国住房和城乡建设部. 建筑地基基础设计规范:GB 50007—2011[S]. 北京:中国建筑工业出版社,2011. [5] 中华人民共和国住房和城乡建设部. 超限高层建筑工程抗震设防专项审查技术要点:建质[2015]67号[A]. 北京:中华人民共和国住房和城乡建设部,2015. [6] 北京市建筑设计研究院有限公司. 猿辅导科技园(武汉总部)项目超限高层建筑抗震设计可行性论证报告[R]. 北京:北京市建筑设计研究院有限公司,2021. -

 点击查看大图
点击查看大图
计量
- 文章访问数: 1030
- HTML全文浏览量: 391
- PDF下载量: 15
- 被引次数: 0




 登录
登录 注册
注册


 下载:
下载:

