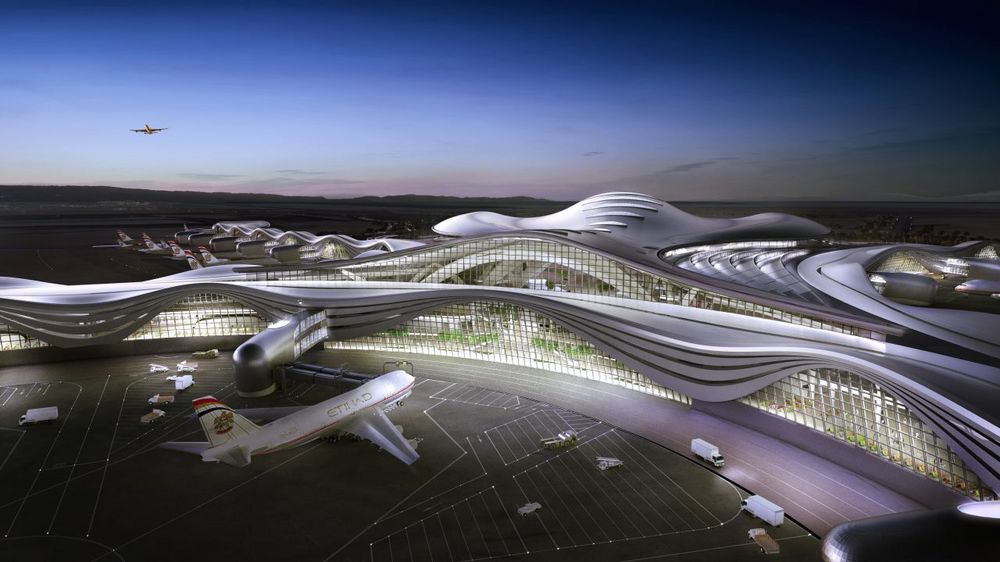
Positioned as the gateway to Abu Dhabi, the terminal rises from the road horizon as if on a plateau. In this setting, the building's silhouette is reflected in the sky, making it the most imposing structure on the horizon. At night the interior spaces of the building are illuminated, creating an image of a transparent structure that is clearly visible from 1,500 metres away. This state-of-the-art central terminal is a key player in the rapidly expanding global competition for luxury airlines and interchanges, and is expected to handle an estimated 45 million passengers annually, with a capacity of 11,000 passengers per hour, as well as the operational security of 79 aircraft.
The terminal has been designed to maximise operational efficiency by adopting an X-shaped plan - arranged in four piers peeling away from the centre of the terminal and organised according to the theme of 'Deserts, Oceans, Cities and Oases' to aid access. The network of pathways leading to the terminal and the landscaping work together create a series of event spaces that culminate in a grand civic space within the terminal. The grand scale of the indoor departure hall, with its 50 metre-high spanning diagonal arch structure, allows for a column-free design in most areas, making the building as spacious as an open outdoor space; the arch support structure is visually detached from the roof to promote a sense of lightness; and the X-shaped floor plan maximises the utilisation of the functional layout, balancing the sheer scale of the terminal, guiding passengers and stimulating the interest of the visitor.




 Login
Login Register
Register

 Steel Construction Published the List of Highly Influential Articles of 2020
Steel Construction Published the List of Highly Influential Articles of 2020





